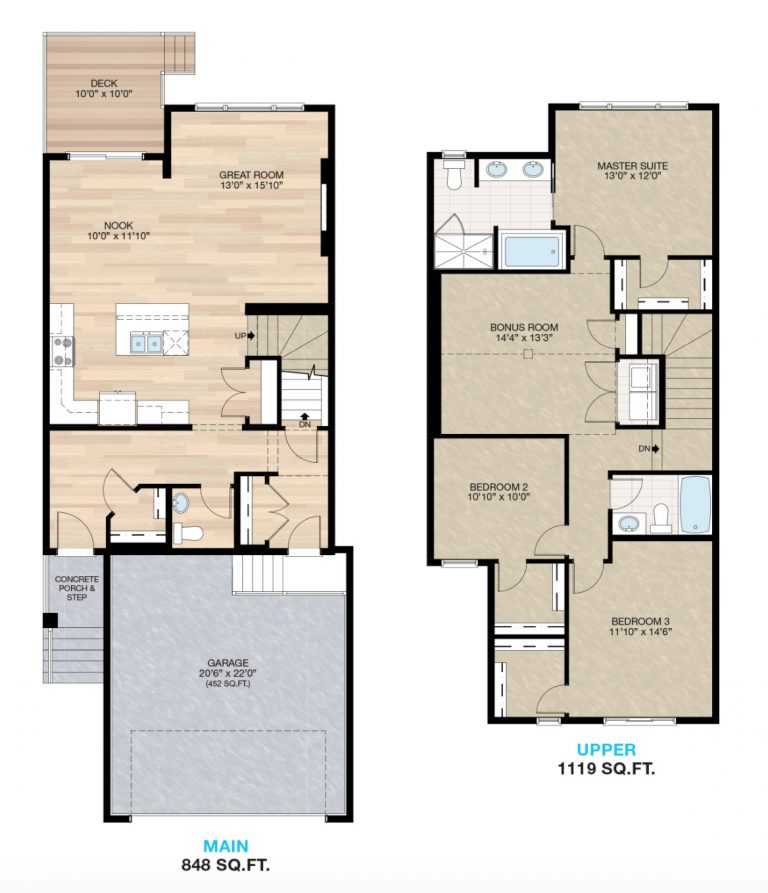
Close

Single Family - Front Drive | 2074 sq ft. | 3 Bed | 2.5 Bath |

A fan favorite in Trico’s catalog, The Oxford model strikes a perfect balance for growing families. Serve up hearty meals in the L-shaped kitchen, featuring a central island, walk-in pantry, and ample counter space. Enjoy quality time in the upper bonus room with vaulted ceilings or relax in the ensuite, boasting a luxurious 5-piece layout.
(See Area Sales Manager for full list of standard specifications)

Visit the showhome at 256 Carringsby Landing NW
Don’t miss exciting announcements about the community, development updates and important seasonal information.
Monday to Thursday 2pm – 8pm
Friday Closed
Saturday & Sunday 12pm – 5pm
“Where Families Come First”