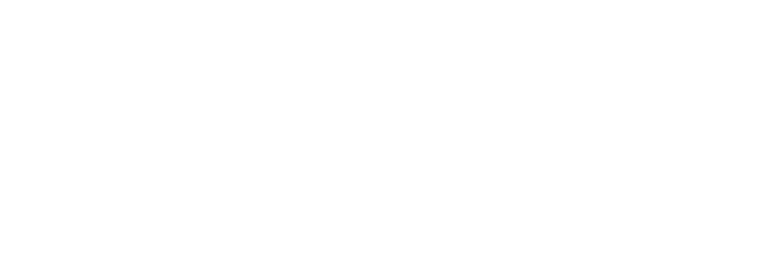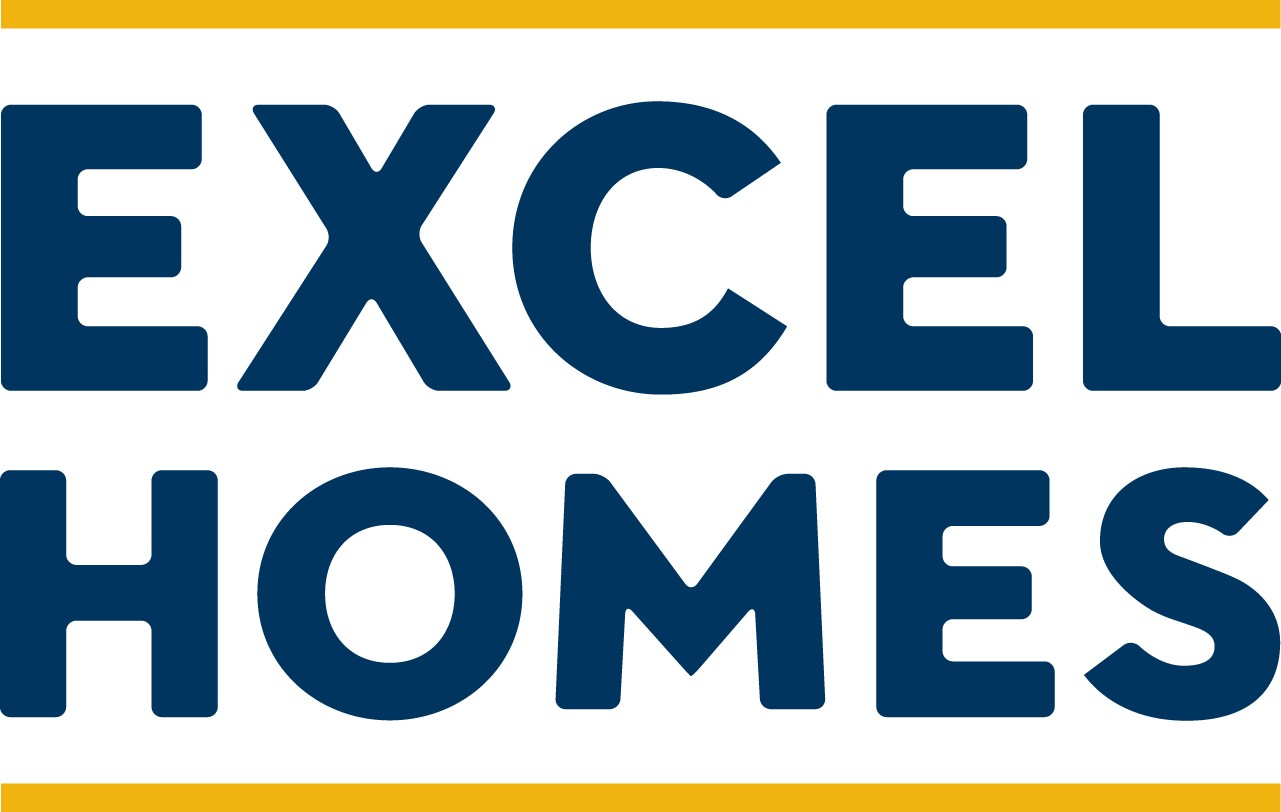
Close

Single Family - Front Drive | 2227 sq ft. | 3 Bed | 2.5 Bath

The new Collingwood 3-bedroom model was built for a family that needs even more. A large foyer will wow your friends and family. Conveniently located next to the stunningly upgraded L-shaped chef’s kitchen, a spice kitchen was built in this home specifically designed for the family that loves to entertain. The central bonus room on the second floor separates the additional three bedrooms and side-by-side laundry room allowing the owner’s maximum privacy. Downstairs, a two-bedroom basement development complete with a wet bar provides a retreat when friends, families or guests stay over. This Collingwood is sure to fit your lifestyle.
Visit the showhome at 128 Carringvue Place NW
Don’t miss exciting announcements about the community, development updates and important seasonal information.
Monday to Thursday 2pm – 8pm
Friday Closed
Saturday & Sunday 12pm – 5pm
“Where Families Come First”