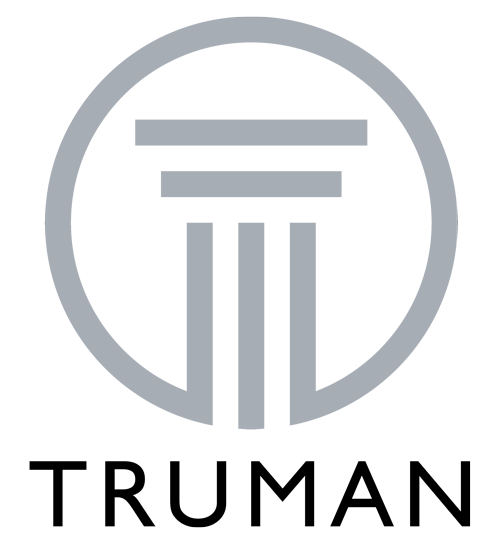
Close

Single Family - Front Drive | 2455 sq ft. | 3 Bed | 2.5 Bath

Discover the charm of our Mystic floor plan, nestled in the scenic community of Carrington South. This 2,455 square foot show home beautifully combines expansive living spaces with high-end finishes. The heart of the home is an open-concept main floor, featuring a great room that flows into a gourmet kitchen and dining area, leading out to a generous deck ideal for gatherings. Upstairs, a private owner’s retreat with a luxurious ensuite and dual walk-in closets promises solace and style. Two additional bedrooms provide comfort for family and guests. Find your perfect Truman home in Carrington South, designed for a daily life of luxury and comfort.
Visit the showhome at 136 Carringvue Place NW
403-710-9068
Renee Acorn
Don’t miss exciting announcements about the community, development updates and important seasonal information.
Monday to Thursday 2pm – 8pm
Friday Closed
Saturday & Sunday 12pm – 5pm
“Where Families Come First”